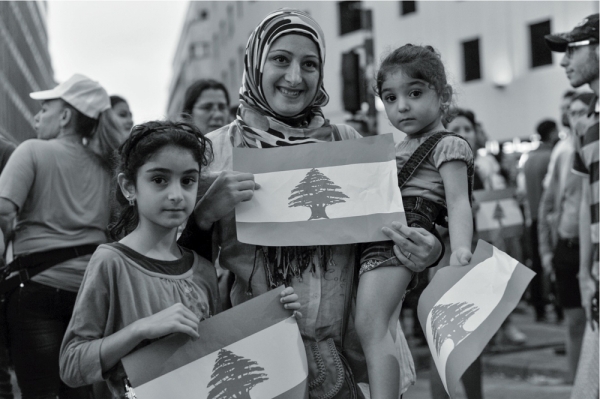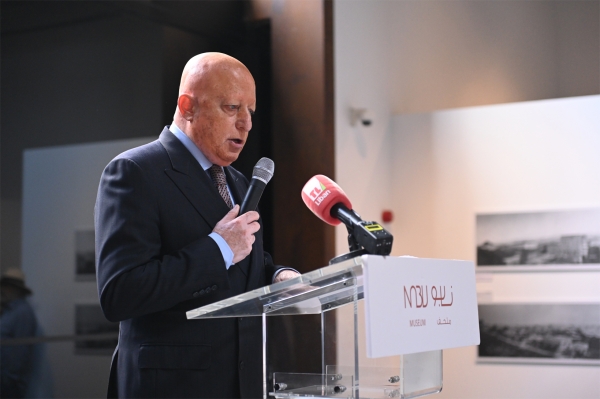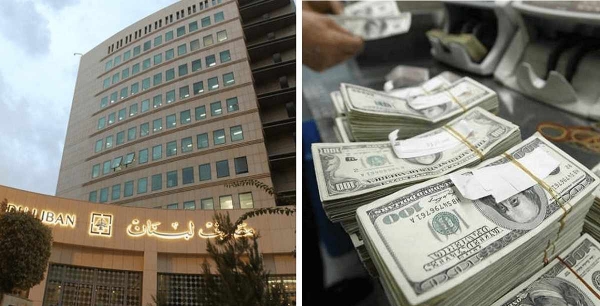Decrees Reinforce Urban Chaos
Geographical Nature
Lebanon covers 10,452 km2 of surface area and stretches along the eastern shore of the Mediterranean Sea, with an approximate length of 220 km. Inhabitable mountainous regions account for 20% of Lebanon’s total area and built-upon areas make up 7% (730 km2) of it. The remaining areas are distributed over forests (11%), agricultural lands (32%), and barren areas and pastures and rivers (50%). Lebanon’s population density is estimated at 354 people per sq. km.
Land surveying in the past
The surveying system in Lebanon is as old as the hills. Under the Ottomans, the rules of the surveying system used to provide approximate and imprecise boundary markers that gave rise to several conflicts. These rules were based on the “Defter Khane”, which stipulated that the Mukhtars count the plots and determine their four boundaries. This system was designed specifically for fiscal purposes and aimed at collecting property taxes. Parcel areas were estimated based on the agricultural crops spanning across the land and there were not any accurate maps to indicate the exact location, form and the size of the area of each parcel.
The French surveyor Camille Durrafourd established a new system in 1926, under the French Mandate of Lebanon. In an effort to introduce cadastral reform, Durrafourd sought the help of French, Russian and Swiss experts and drew on their experience. Thus, until 1945, around 50% of the Lebanese land had been surveyed, granting each covered plot a precise cadastral identity that determined its condition and the subsequent adjustments thereto. Since then, however, there has not been any more undertaking of land surveys except for 4% of the Lebanese areas.
Land surveying today
As mentioned earlier, only 54% of Lebanon’s land areas have undergone final cadastral surveys and obtained authenticated maps and records. However, these areas were surveyed with primitive techniques that often left room for error, unlike modern surveying, which relies on instruments for precise measuring and could thus result in changes in the existing cadastral maps if they were to be used. As to be expected, this option is greeted with staunch opposition by surveying services in those areas that have already been surveyed. As for the areas that have not been surveyed yet, they are distributed as follows:
- Defined and measured areas with records of measurement and a visual delineation. These areas are still awaiting final maps and make up roughly 15% of the Lebanese territory.
- Defined, but unmeasured areas with a visual delineation only. These areas make up roughly 5% of the Lebanese territory. They have been delineated more than 30 or 40 years ago, which explains the loss of the large part of the surveying markers.
- Areas that have not been freed of obligations or subjected to measurement and that have no visual delineation. These land parcels account for roughly 25% of the Lebanese territory and make up the majority of the area in the Qada’as of the Mount Lebanon Mohafaza- Baaba, Matn, Shouf, Aley and Kessrouan. These plots of land hold a significant real estate value and are often listed in booklets and records administered by Mukhtars and containing estimates of the real area of the plots and the relevant selling and transfer transactions, which causes many real estate disputes as evidenced by overcrowded court rooms.
In 2000, the government launched a comprehensive plan to carry out the works of delineation, liberation, measurement and surveying and develop final mapping of all those Lebanese regions lacking planning. To this end, Article 22 of the 2002 Public Budget Law allocated LBP 25 billion, distributed over five years, to enable the government to initiate implementation. This process is expected to be completed between 2015 and 2020.
Build-up areas
Only 20% of the Lebanese territory is graced with detailed guidelines and master plans decreed between 1960 and 2012 Against the backdrop of expanding urbanization, the authorized built-up area increased from 254 km2 in 1963 to roughly 600 km2 in 1998, i.e. by an average of 100 km2 every ten years. At this rate, the authorized built-up area would hit 800 km2 by 2020, not to mention that the annual population growth averaging 1.5% to 1.7% foretells that close to 5.6 million people would be living in Lebanon by 2020. These two factors- expanding built-up area and growing population- rank first among the indicators that the authorities need to address to meet the demand, either by reducing growth rates or by reclaiming land from the sea.
Over the past decades, decrees were issued to endorse the master plan for several Lebanese regions, determining for each plot of land the following:
- Easement zone
- Ground exploitation coefficient
- Total exploitation coefficient
- Maximum height
- Number of parking lots
- Number of floors
Encroachments
These decreed plans require years of study and planning to make the best use of the land and preserve the environment and the aesthetic appearance of the area while preventing congestion and providing public services to the residents. However, the pressure dictated by certain political agendas and the interest of influential powers make governments amend and sometimes violate previously decreed plans by authorizing increases in exploitation factors, thus increasing built-up areas and exacerbating overcrowding problems. Below are some of the examples:
- Increasing the TEC (total exploitation coefficient) factor of a hotel built on a plot of land in Mazra’a in Beirut from 2.5 to 5.
- Excluding two plots of land in Msaytbeh in Beirut from construction regulations by doubling the GEC (ground exploitation coefficient) from 20% to 40% and the TEC factor from 1.25 to 2.5.
- Excluding two plots of land in the Bsateen area in Tripoli from construction regulations by increasing the TEC from 1.2 to 2.4 and the maximum height authorized from 18 meters to 30 meters as well as exempting the site from setbacks and from the obligation of providing parking lots.
- Excluding a plot of land in the Marfa’a area of Beirut from the downtown general requirements by authorizing the construction of an additional 642 m2 above the existing building and exceeding the TEC set to 5.
- Excluding two plots of land in Sawfar real estate zone from construction regulations by increasing the GEC from 20% to 30% and the TEC from 0.4 to 0.6.
- Increasing the TEC factor of a hotel building in Sawfar from 1.2 to 2.4.
- Increasing the GEC of a hotel building in Sahel Alma in Kessrouan from 40% to 47% and the TEC factor from 2 to 4.
- Increasing the TEC in a plot of land in the Bsateen area in Tripoli from 0.9 to 1.4.
- Excluding a plot of land in Shanay in Aley from construction regulations for unplanned areas by authorizing the construction of a mosque with the GEC set at 72% and the TEC at 2.1, without any setbacks from the boundaries of the plot. The number of floors allowed will be 5, the maximum height 30 meters and the height of the height of the minaret 50 meters.
- Increasing the GEC of a hotel built on a plot of land in Ain Mraysseh in Beirut from 40% to 47% and the TEC (total exploitation coefficient) from 2.5 to 5.
- Exempting two plots of land in Ain Saadeh in Matn from the construction regulations set for the area and allowing the continuity of works at the farm existing on the plots.
- Excluding the tourist project planned in Msaytbeh in Beirut from the height requirements set at 5.5 meters.
The absence of planning and the chaos and infringements marking such planning when present have transformed the majority of Lebanon’s regions into an unrestrained wilderness riddled with urban challenges and crises.
In 2000, the government launched a comprehensive plan to carry out the works of delineation, liberation, measurement and surveying and develop final mapping of all those Lebanese regions lacking planning. To this end, Article 22 of the 2002 Public Budget Law allocated LBP 25 billion, distributed over five years, to enable the government to initiate implementation. This process is expected to be completed between 2015 and 2020.
Build-up areas
Only 20% of the Lebanese territory is graced with detailed guidelines and master plans decreed between 1960 and 2012 Against the backdrop of expanding urbanization, the authorized built-up area increased from 254 km2 in 1963 to roughly 600 km2 in 1998, i.e. by an average of 100 km2 every ten years. At this rate, the authorized built-up area would hit 800 km2 by 2020, not to mention that the annual population growth averaging 1.5% to 1.7% foretells that close to 5.6 million people would be living in Lebanon by 2020. These two factors- expanding built-up area and growing population- rank first among the indicators that the authorities need to address to meet the demand, either by reducing growth rates or by reclaiming land from the sea.
Over the past decades, decrees were issued to endorse the master plan for several Lebanese regions, determining for each plot of land the following:
- Easement zone
- Ground exploitation coefficient
- Total exploitation coefficient
- Maximum height
- Number of parking lots
- Number of floors
Encroachments
These decreed plans require years of study and planning to make the best use of the land and preserve the environment and the aesthetic appearance of the area while preventing congestion and providing public services to the residents. However, the pressure dictated by certain political agendas and the interest of influential powers make governments amend and sometimes violate previously decreed plans by authorizing increases in exploitation factors, thus increasing built-up areas and exacerbating overcrowding problems. Below are some of the examples:
- Increasing the TEC (total exploitation coefficient) factor of a hotel built on a plot of land in Mazra’a in Beirut from 2.5 to 5.
- Excluding two plots of land in Msaytbeh in Beirut from construction regulations by doubling the GEC (ground exploitation coefficient) from 20% to 40% and the TEC factor from 1.25 to 2.5.
- Excluding two plots of land in the Bsateen area in Tripoli from construction regulations by increasing the TEC from 1.2 to 2.4 and the maximum height authorized from 18 meters to 30 meters as well as exempting the site from setbacks and from the obligation of providing parking lots.
- Excluding a plot of land in the Marfa’a area of Beirut from the downtown general requirements by authorizing the construction of an additional 642 m2 above the existing building and exceeding the TEC set to 5.
- Excluding two plots of land in Sawfar real estate zone from construction regulations by increasing the GEC from 20% to 30% and the TEC from 0.4 to 0.6.
- Increasing the TEC factor of a hotel building in Sawfar from 1.2 to 2.4.
- Increasing the GEC of a hotel building in Sahel Alma in Kessrouan from 40% to 47% and the TEC factor from 2 to 4.
- Increasing the TEC in a plot of land in the Bsateen area in Tripoli from 0.9 to 1.4.
- Excluding a plot of land in Shanay in Aley from construction regulations for unplanned areas by authorizing the construction of a mosque with the GEC set at 72% and the TEC at 2.1, without any setbacks from the boundaries of the plot. The number of floors allowed will be 5, the maximum height 30 meters and the height of the height of the minaret 50 meters.
- Increasing the GEC of a hotel built on a plot of land in Ain Mraysseh in Beirut from 40% to 47% and the TEC (total exploitation coefficient) from 2.5 to 5.
- Exempting two plots of land in Ain Saadeh in Matn from the construction regulations set for the area and allowing the continuity of works at the farm existing on the plots.
- Excluding the tourist project planned in Msaytbeh in Beirut from the height requirements set at 5.5 meters.
The absence of planning and the chaos and infringements marking such planning when present have transformed the majority of Lebanon’s regions into an unrestrained wilderness riddled with urban challenges and crises.








Leave A Comment